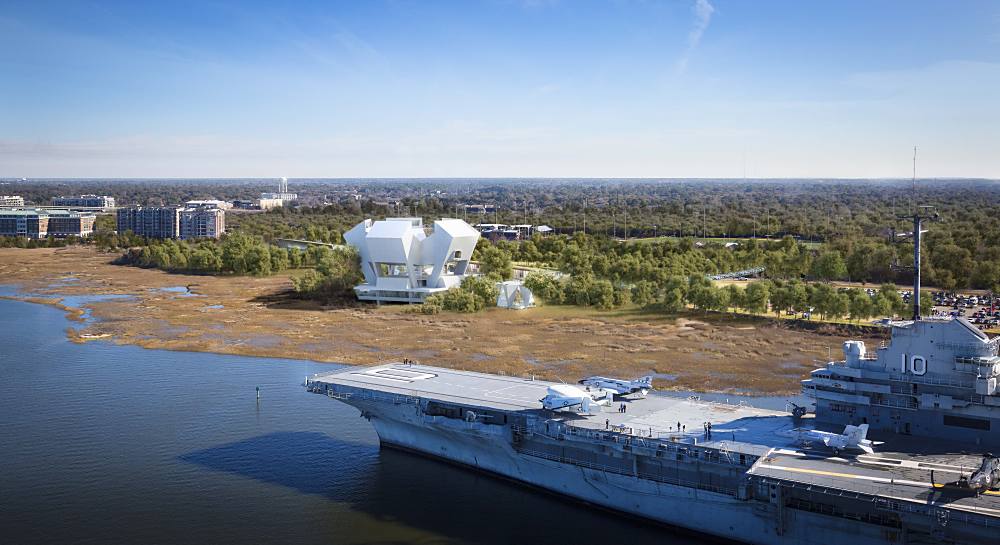These are conceptual architectural renderings of the proposed 107,00-square foot, $100 million National Medal of Honor Museum in Mount Pleasant, South Carolina.
They were released by the museum and its designer — Boston-based Safdie Architects — Wednesday, along with the following statement by the Medal of Honor recipient Patrick H. Brady.
“Recipients wear the Medal of Honor for every man and woman who has served in America’s armed forces, many of whom never came home from the battlefield. Our interest is not in a monument to ourselves, but rather a learning center that focuses on sending important messages to our youth about patriotism, leadership and courage.”
According to Bob Wilburn, president and CEO of the museum’s foundation, construction will most likely being in the first quarter of 2016, with a projected opening date two years later in 2018.
Here are some of its features:
- Entrance and lobby will be housed in a grass-topped land pavilion with a 240-seat auditorium
- A connecting two-level pedestrian bridge
- 5,000-square foot Hall of Valor that can be used for both public and private events
- Cafe
- Eight permanent and two special exhibit galleries
- Concrete and glass pentagonal construction
- Gray-blue tint to match the nearby USS Yorktown aircraft carrier
- Will sit level with the carrier, on pylons, at about 128 feet off the ground
- 140-seat chapel











































